-
Description
Fantastic Newly finished 4 Bedroom Detached Residence
finished & insulated to a very high standard
on Large site in nice quiet location
Features
- Woodgrain Pvc Windows & Doors
- PVC Fascia, Soffit & Gutters
- Large site South facing Garden
- All new Electrical Appliances
- Styra Stairs to which is attic fully floored
- 6 Panel Oak doors
- Coral Fencing
Accommodation
Hallway: 15'2" x 7'10" c/w Wooden Floor
Kitchen/Diner: 26'4" x 13'6" c/w Grey Fitted kitchen with granite worktops and built in appliances and American style fridge freezer, Patio doors to side decking area, Double half glass doors to living area, Open plan to Sunroom.
Utility: 13'6" x 9'10" c/w Grey shaker style fitted units with sink, tiled between units, Washing machine & Dryer.
Toilet: 7'3" x 3'8" c/w Filly tiled walls & Floor.
Living room/Sunroom: 14'7" x 13'6" c/w Wooden Floor, Open plan into Sunroom, Feature fireplace with iron insert,
Double half glass doors to Kitchen/Diner.Sunroom: 12'3" x 10'7" c/w Wooden floor, Double doors to decking.
Sitting room: 14'7 x 13'6" c/w Wooden Floor, Feature Fireplace with iron insert.
Landing: 16'0" x 7'10" c/w Solid Pine Floor, Arch Affect window.
Master Bedroom: 14'8" x 13'7" c/w Solid Pine Floor En-suite: 5'0" x 5'6" Fully tiled walls & Floor, Triton T90 shower.
Bedroom 2: 14'10" x 13'7" c/w Solid Pine Floor
Bedroom 3: 13'7" x 12'10" c/w Solid Pine Floor
Bedroom 4: 13'7" x 13,0" c/w Solid Pine Floor
Bathroom: 9'0" x 7'9" c/w Fully tiled walls & Floor & Separate shower cubicle.
Hotpress: Off Landing
Directions
From Ballyjamesuff take Granard road and at the 2nd 4 road Cross at Drumrora Stores take left for Kilnacrott and its the first house on the right.
-
Contact us


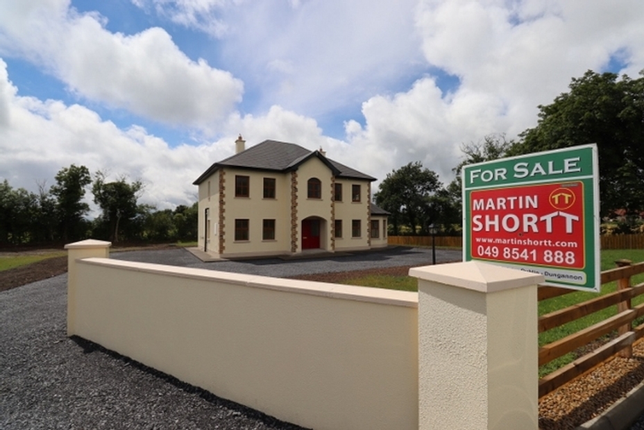
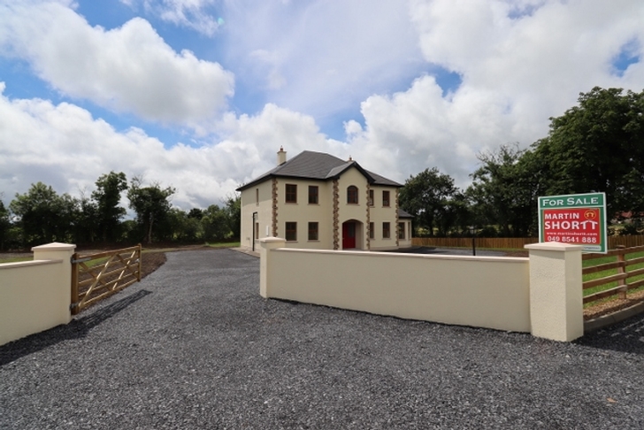
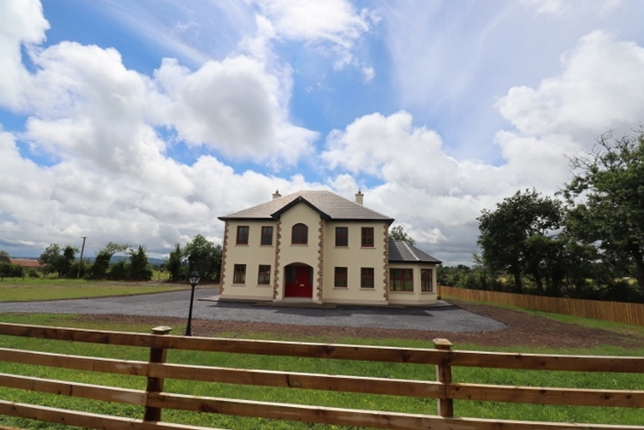
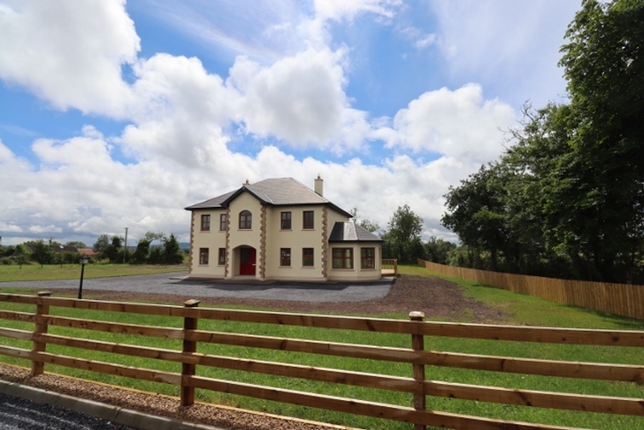
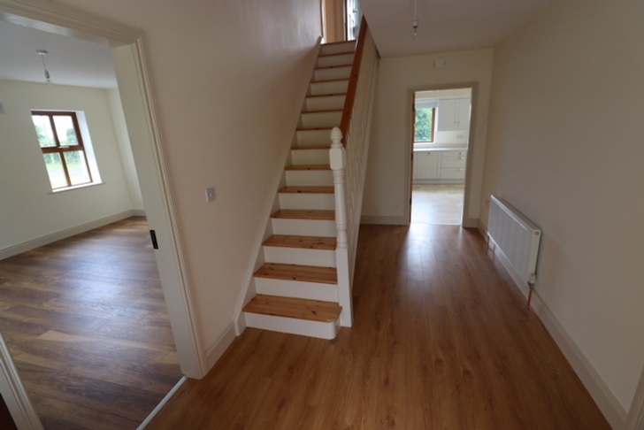
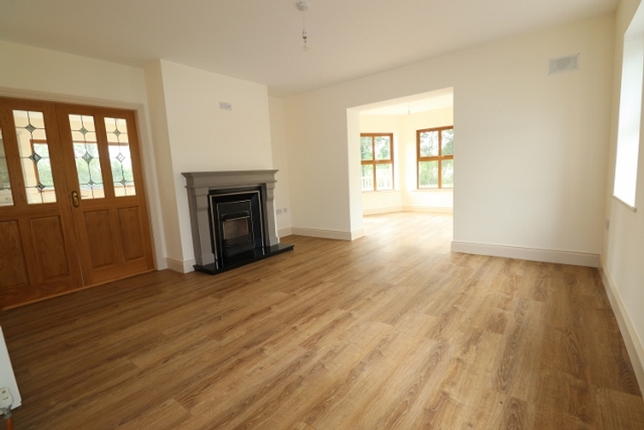
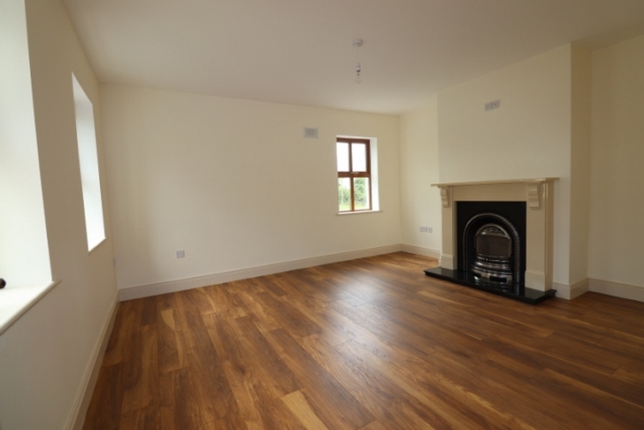
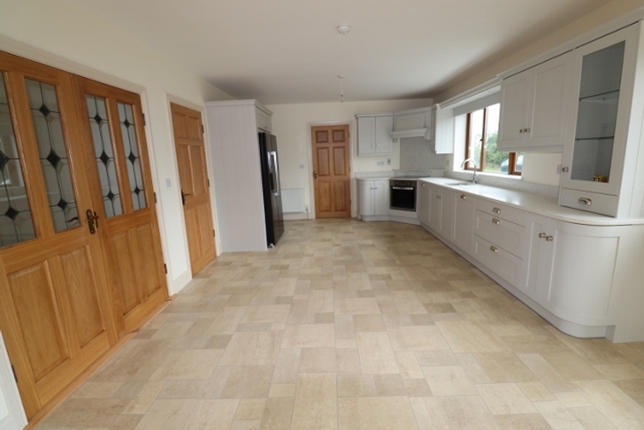
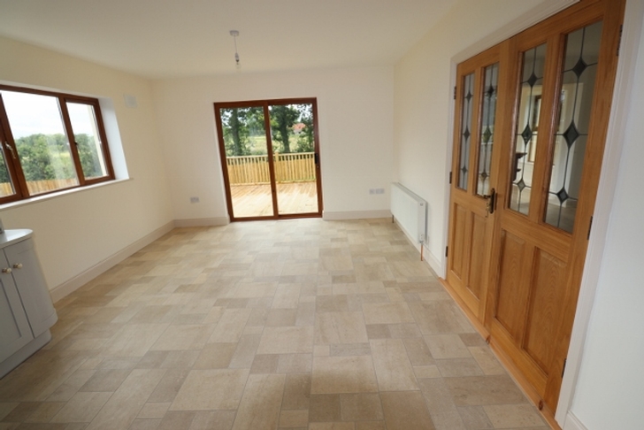
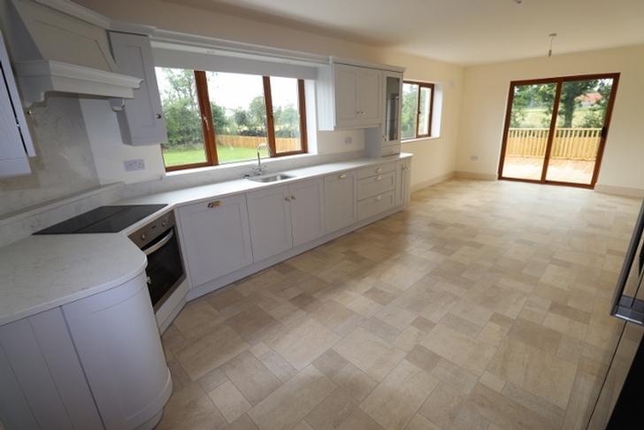
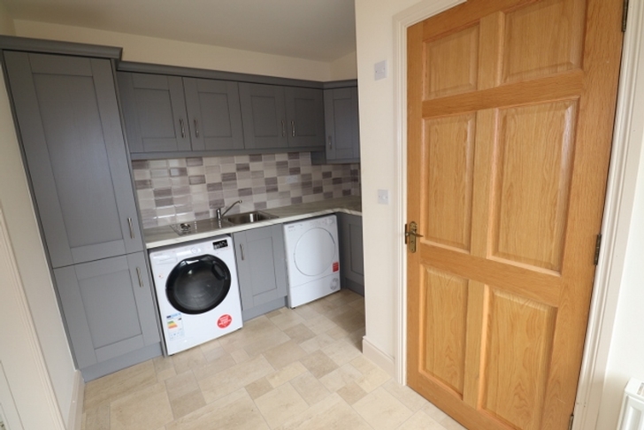
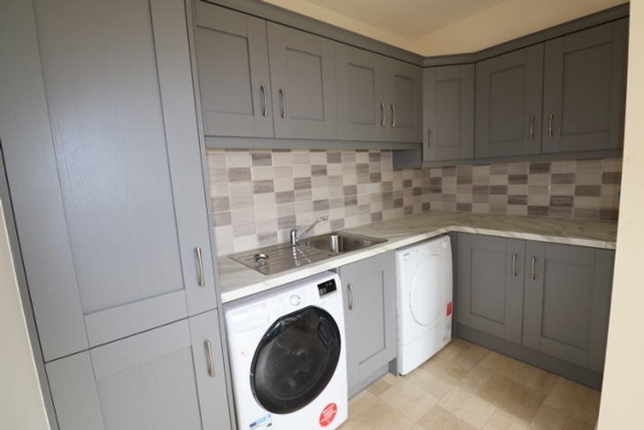
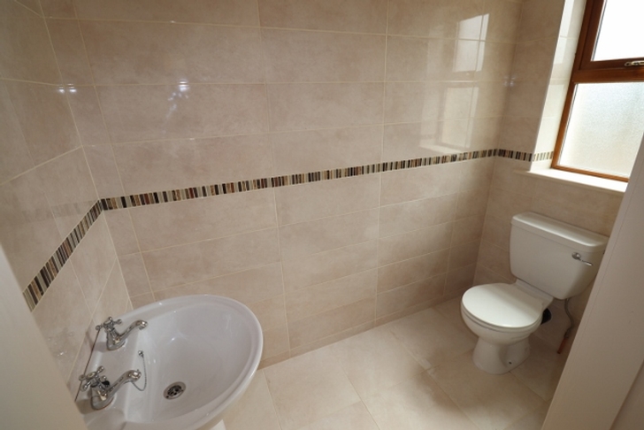
_WM.jpg)
_WM.jpg)
_WM.jpg)
_WM.jpg)
_WM.jpg)
_WM.jpg)
_WM.jpg)
_WM.jpg)
_WM.jpg)
_WM.jpg)
_WM.jpg)
_WM.jpg)
